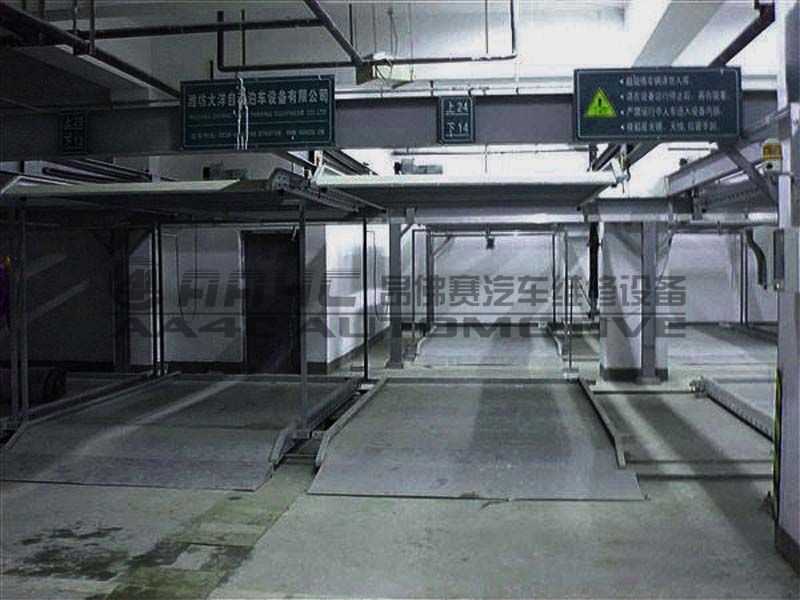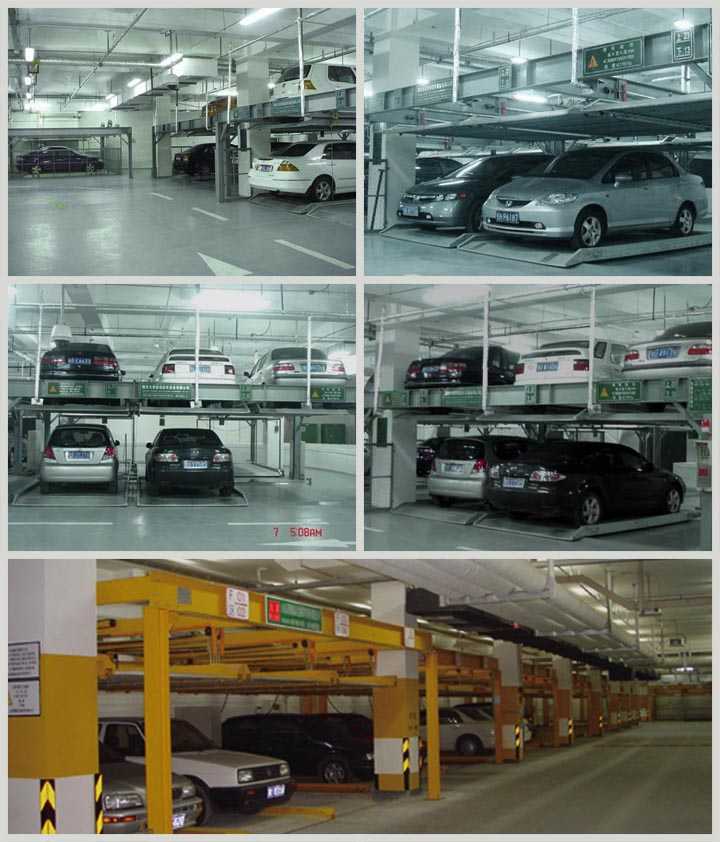Product Categories
- About Us
- Product
- CAR LIFTS
- CAR TURNTABLE
- CAR REPAIR BENCH
- TIRE SERVICE MACHINE
- Tire changer
- Tubeless truck tire changer
- Wheel balancer
- Brake lathe
- Brake shoe Riveting machine
- Tire Mounting&Dismounting tools
- Tire vulcanizer
- Tire spreader
- Tire Puncture testing tank
- Tire repair patches and tools
- Tire lifter
- Tire Inflation Cage
- Wheel Dolly
- Wheel balance weight-Lead
- Wheel balance weight-Iron
- Wheel balance weight-Zinc
- Rim straightening machine
- Rim Polishing machine
- Rim baking Oven
- Rim spray powder collecting room
- Rim Diamond cutting machine
- Nitrogen inflator
- Air compressor-Piston Upright
- Air compressor-Piston Horizontal
- Air compressor-Diesel Electrical
- Air compressor-Gasoline Electrical
- Air compressor-Screw type
- Bead breakers
- AC Refrigerant machine
- Tire&Rim Cleaning Trolley
- WHEEL ALIGNMENT
- VEHICLE TEST LINE
- Automotive Exhaust Gas Analyzer
- Diesel Smoker Meter /Opacimeter
- Headlight Testers
- Rotation Speed Analyzer RPM meter
- Brake pedal hand brake gauge
- Tint Meter
- Sound level /Noise Meter
- Vehicle Sideslip Tester
- Shock Absorber /suspension performance Tester
- Roller brake tester
- Automobile Chassis dynamometer
- 3 axis 6 roller truck chassis dynamometer
- Motorcycle chassis dynamometer(2 /3 wheels)
- Vehicle Axle (wheel) Load Tester
- Vehicle Speedometer Tester
- Joint play detetor
- 3 in1 Roller brake tester combo(roller brake tester+side slip+axle load)
- 4 in1 Roller brake tester combo(roller brake tester+side slip+axle load+suspens
- 5 in1 vehicle test line combo
- Vehicle Dimension Scanning System
- Abnormal sound detection equipment
- Ultra-flat vehicle plate brake tester
- Luxury flat brake tester
- Mobile automobile /motorcycle vehicle safety test lane
- 2&3 wheeled Motorcycle Centralized test line
- Vehicle Steering Angle Tester
- Free Roller
- Drive-over Tire Tread Depth scanner
- SHOP EQUIPMENT
- Infrared Heaters
- Air jack
- Hose reels
- Auto Rotisserie
- Air Hydraulic bottle jack
- Air Hydraulic Floor Jack
- Battery Charger and Booster
- Creepers/Seats
- Engine stand
- Exhaust Extraction System
- Floor jack
- Farm jack
- Hand Pallet & Fork truck
- Plasma Cutter
- Scissor jack
- Spring disaseembler
- Shop press
- Shop crane
- Sandblast cabinets
- Position conveyer
- Porta power jack
- Pipe bender
- Transmission Jack
- Jack Stand
- Tools trolly
- Worktable & Pedboard
- workstation(workbench)
- Welding machine
- Car/TruckWinch
- Quarter Puller
- Pallet puller
- Scissor jack
- Load lever/Engine level
- Vehicle position jack
- Engine support
- Hydraulic cylinder
- Dry sanding machine
- Diesel Generator
- OIL&LUBRICATION EQUIPMENT
- CLEANING MACHINE
- SPRAY BOOTH
- CAR & Bus & Truck WASHING MACHINE SERIALS
- TOOLS
- 3D CAR PARKING SYSTEM
- GRINDING / HONING / BORING MACHINE
- Blog
- Certificate
- Distributors
- Knowledge
- Videos
- Contact Us




